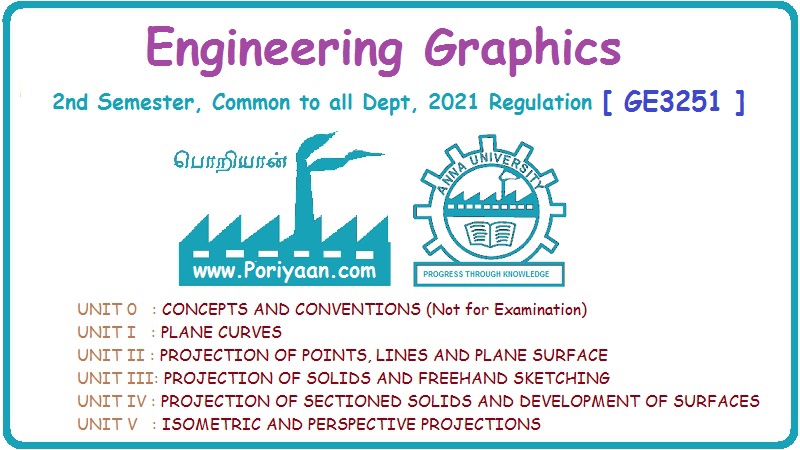Engineering Graphics: Unit 0 (c): Lines, Lettering and Dimensioning
Lines, Lettering and Dimensioning
Engineering Graphics (EG)
Engineering drawing is the language of engineers.
Chapter - 3 Lines, Lettering and Dimensioning At the end of this chapter we will be able to: 1. Understand the different types of lines used in Engineering Graphics and their specifications. 2. List out the rules of lettering as per B.I.S. 3. Define Dimensioning. 4. List out the elements of dimensioning. 5. Differentiate Aligned and Unidirectional systems of dimensioning. 6. Know the various dimensioning techniques as per B.J.S. Engineering drawing is the language of engineers. Just as any verbal language engineering drawing shall also have grammer so that the drawing can be interpreted well without any mistake. The main purpose of making drawing is to give complete information about the shape and size of the objects, prepared with different types of lines and letters. The Bureau of Indian Standards (BIS) has recommended various types of lines and letters to be used in engineering drawing. Each line has a definite purpose and sense to convey. Any engineering drawing is prepared with the systematic combination of various types of lines and letters as per the standard. Hence it is necessary for a student to clearly understand the use of various lines and letters since the good draftsmanship depends on the effective use of line work. This chapter introduces the standard practice specified by Bureau of Indian Standards for various types of lines to specify shape, size of letters for writing notes and their correct way of implementation and the general principles of dimensioning.INTRODUCTION
Engineering Graphics: Unit 0 (c): Lines, Lettering and Dimensioning : Tag: : Engineering Graphics (EG) - Lines, Lettering and Dimensioning
Related Topics
Related Subjects
Engineering Graphics
GE3251 eg 2nd semester | 2021 Regulation | 2nd Semester Common to all Dept 2021 Regulation
