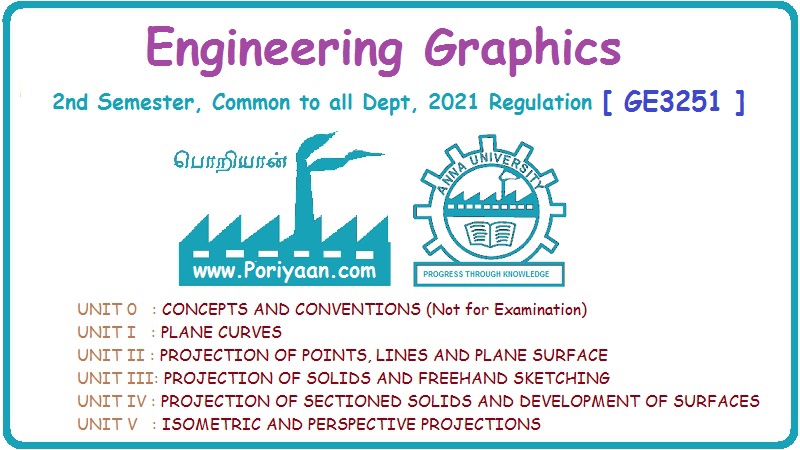Engineering Graphics: Unit 0 (c): Lines, Lettering and Dimensioning
Types of Lines Based on its Application
Engineering Graphics (EG)
Lines are classified as below based on its application.
LINES TYPES OF LINES BASED ON ITS APPLICATION Lines are classified as below based on its application. 1. Visible outline (or) object line : To show the outer visible feature of the object. 2. Section line (or) Hatching line : It is used to section an object. 3. Centre line : To show the centre and location of cylindrical, conical and spherical object. 4. Hidden line : To show the invisible (or) hidden parts of the drawing. 5. Construction line : These lines are used to construct an object. Generally these lines do not appear in finished drawing, erased after finishing the drawing. 6. Dimension line : These lines are used to give dimensions of an object. 7. Extension line : These lines are used to draw the dimension line. Generally in between two extension lines a dimension line is drawn. 8. Projectors line : These lines are used to project a part of the drawing. 9. Cutting plane line : These lines are used to show the edge of the cutting plane. 10. Short break line : These lines are used to show the break of an object for a short length. 11. Long break line : These lines are used to show the break for a considerable length of the object. Some of the lines of the above are shown in Fig. 3.1.
Engineering Graphics: Unit 0 (c): Lines, Lettering and Dimensioning : Tag: : Engineering Graphics (EG) - Types of Lines Based on its Application
Related Topics
Related Subjects
Engineering Graphics
GE3251 eg 2nd semester | 2021 Regulation | 2nd Semester Common to all Dept 2021 Regulation
