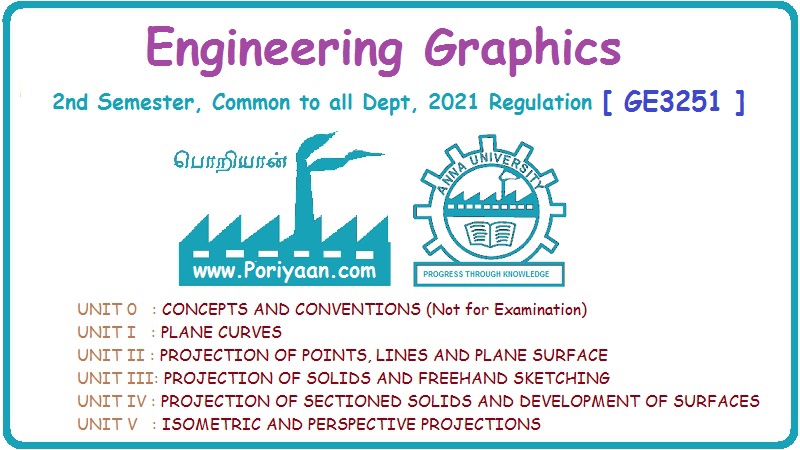Engineering Graphics: Unit I (b): Scales
Scales
Engineering Graphics (EG)
The main objective of preparing an engineering drawing is to represent an object with correct shape and size.
Chapter - 5 Scales At the end of this chapter we will be able to : 1. Define Scale. 2. List out the types of Scale. 3. List out the Scales recommended by B.I.S. 4. Define Representative fraction. 5. Construct Plain scale, Diagonal scale and Vernier scale. The main objective of preparing an engineering drawing is to represent an object with correct shape and size. While doing so it is always convenient to represent the objects to their actual size in drawings. When the dimensions of objects are limited the actual shape and size of the objects can be drawn. But when the dimensions of objects are more like a building, machine etc., it is not possible to draw the actual shape and size on the drawing sheet. In such a case, the shape of the object is drawn as actual but the sizes of the object are reduced suitably, in a definite proportion. For example, a 3m tall object can be shown by a 3 cm long line on the drawing sheet. (ie., 3m size is reduced to 3 cm, ie., the ratio of drawing size to actual size is 3 cm : 3 m). Similarly when the dimensions are less like an electronic component, minor parts of a machine (spring, screw, nut, bolt etc.,) the dimensions of the object are enlarged suitably, but in a definite proportion, so as to give clear representation. For example, a 10 mm diameter washer can be shown by a 50 mm diameter on the drawing sheet (ie., 10 mm side is enlarged to 50 mm, ie., the ratio of drawing size to actual size is 50 mm : 10 mm). The proportion by which the actual dimension of an object is either enlarged (or) reduced is known as 'scale'. This chapter deals with the different types of scales, uses and their construction.INTRODUCTION :
Engineering Graphics: Unit I (b): Scales : Tag: : Engineering Graphics (EG) - Scales
Related Topics
Related Subjects
Engineering Graphics
GE3251 eg 2nd semester | 2021 Regulation | 2nd Semester Common to all Dept 2021 Regulation
