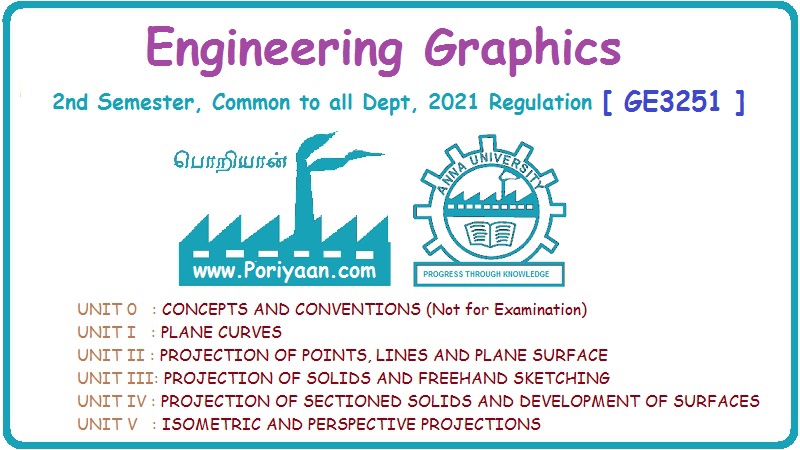Engineering Graphics: Unit V (b): Perspective Projection
Planes and lines to be shown in Perspective Projection
Engineering Graphics (EG)
In chapter 9, layout of orthographic projections was presented, Front view is drawn above the reference axis XY and the top view is drawn below the reference axis XY, where XY is the intersection of horizontal and vertical planes.
PLANES AND LINES TO BE SHOWN IN PERSPECTIVE PROJECTION In chapter 9, layout of orthographic projections was presented, Front view is drawn above the reference axis XY and the top view is drawn below the reference axis XY, where XY is the intersection of horizontal and vertical planes. (But the planes HP and VP are not shown in orthographic projections). This system is known as First angle orthographic projection. Similarly for drawing perspective projection of an object also, the orthographic projections are to be drawn first from which its perspective projection can be drawn. But the orthographic projections are to be drawn in third angle projection. The layout of orthographic projections and orientation of perspective projection is explained below. Consider an object (Plane figure) ABCD placed on Ground Plane (GP), its front view a'(d')- b'(c') is drawn on Ground line (GL), which is the line of intersection of picture plane and Ground plane. The front view is a straight line a'(d')- b'(c'). The topview of the object is seen on Auxiliary ground plane (AGP), which is parallel to the ground plane. The top view is a plane figure abcd. Let the object is viewed from the station point (SP) and at the level of Horizon plane (HP). Horizon plane is placed parallel to Ground Plane (GP). Let the topview and front view of station point be s and s' respectively which are located in auxiliary ground plane and horizon plane respectively. The perspective projection of the object is seen in picture plane (PP) which is placed perpendicular to Ground plane as shown in Fig. Central Plane (CP) is placed perpendicular to both Ground plane and Picture plane which is passing through the points station point (SP) and top view of station point (s) as shown in Fig. 18.7. As in orthographic projection, in perspective projection also the size of planes are eliminated and only the reference lines are marked. Hence the layout of perspective projection should contain the following reference lines i) Ground line (GL) to represent Ground plane. Above the Ground line, the front view and side view of the object can be drawn. ii) Horizon Line (HL) to represent Horizon plane. The front view of station point ie., s' may be located on Horizon line. iii) Picture plane (PP) but represented as a straight line PP, eliminating the size of plane and parallel to Ground line. Above the picture plane line, the top view of the object can be drawn. iv) Central plane (CP) but represented as a straight line (dashed line) CP, eliminating the size of plane, and perpendicular to Horizon line. Top view of station point s and front view of station point s' lies on central plane line CP.
Engineering Graphics: Unit V (b): Perspective Projection : Tag: : Engineering Graphics (EG) - Planes and lines to be shown in Perspective Projection
Related Topics
Related Subjects
Engineering Graphics
GE3251 eg 2nd semester | 2021 Regulation | 2nd Semester Common to all Dept 2021 Regulation
