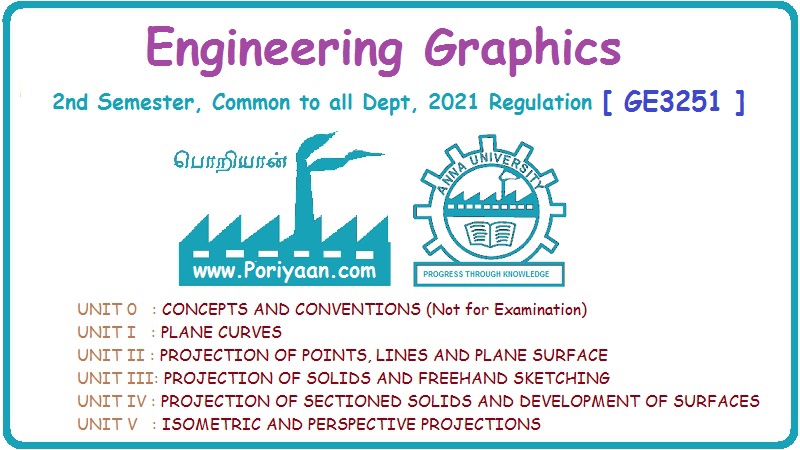Engineering Graphics: Unit V (b): Perspective Projection
Layout of Perspective Projection
Engineering Graphics (EG)
The final layout of perspective projection is shown in Fig. 18.8, by looking the whole arrangements shown in Fig. 18.7 from the position of observer.
LAYOUT OF PERSPECTIVE PROJECTION The final layout of perspective projection is shown in Fig. 18.8, by looking the whole arrangements shown in Fig. 18.7 from the position of observer. Note: To draw the reference lines and planes, 1. Start with the picture plane PP and draw the top view. 2. Locate the top view of station point s according to its position (say at a distance x from PP) 3. At any convenient distance draw Ground line (GL), parallel to PP. If the front view of station point s' is at y distance above GL, draw the line GL parallel to PP such that its distance from PP is greater than (x + y). 4. Locate the front view of station point s' according to its position (say at a distance y from GL). Ensure that s and s' lies on central line CP. 5. Draw the front view (or side view) above GL. After completing the layout of perspective projection with necessary planes and lines as explained above, the perspective projection of the object may be drawn either by visual ray method or vanishing method. The detailed procedure of drawing perspective projections by these two methods are explained below.
Engineering Graphics: Unit V (b): Perspective Projection : Tag: : Engineering Graphics (EG) - Layout of Perspective Projection
Related Topics
Related Subjects
Engineering Graphics
GE3251 eg 2nd semester | 2021 Regulation | 2nd Semester Common to all Dept 2021 Regulation
