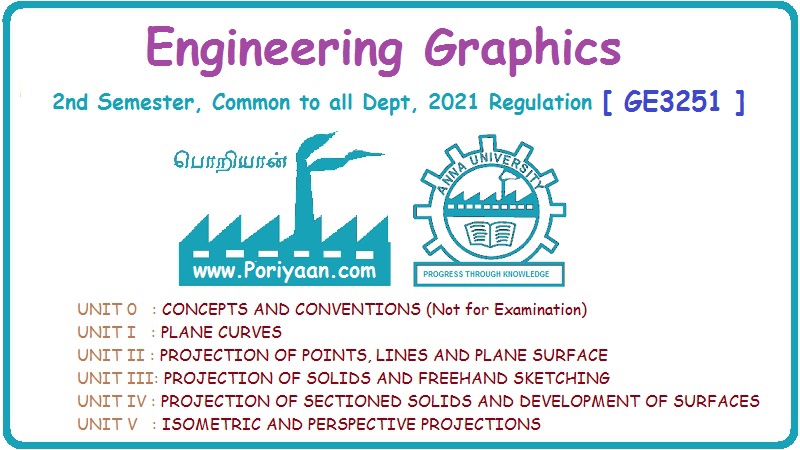Engineering Graphics: Unit V (a): Isometric Projection
Isometric Projection: Introduction
Engineering Graphics (EG)
The method of preparing multiview orthographic projections are presented in chapter 10.
Chapter - 17 Isometric Projection At the end of this chapter we will be able to: 1. Define Isometric projection. 2. Understand the principles of Isometric projection. 3. Distinguish between Isometric projection and Isometric view. 4. Describe the methods of drawing Isometric projection. 5. Draw the Isometric projection of (i) Plane figures (ii) Simple solid figures (iii) Truncated simple solid figures (iv) Combination of simple solids. 6. Draw the Isometric projection from the given orthographic projection. The method of preparing multiview orthographic projections are presented in chapter 10. All the views in multiview orthographic projections shows dimensions of a solid along two principal axes only (length and breadth (or) breadth and height (or) length and height), all the three dimensions are not indicated in any view. Hence it is difficult for a layman who is not technically trained to imagine the shape of the object from orthographic projections. To understand in a better way and to imagine the correct shape and size sometimes it is necessary to prepare a pictorial drawing which represents all the three dimensions in a single view. In multiview orthographic projections, true shape of objects can be shown since only the measurements on two principal axes are indicated. But in pictorial drawing it is not possible to draw the true dimensions since all the three dimensions of an object are to be shown on a drawing sheet which has two dimensions. Hence the object is to be tilted suitably such that all the three dimensions can be drawn. It is clear that in the tilted position of object, true shape and size can not be seen. However the pictorial view is used by engineers for the preparation of rough sketches at the work site or prior to draw the detailed multiview orthographic projections. Two types of pictorial drawings are generally used. (i) Isometric projections and (ii) Perspective projections. The method of obtaining isometric projections of plane figures, solid figures and three dimensional objects are explained in this chapter. Perspective projections is dealt in Chapter 18.INTRODUCTION
Engineering Graphics: Unit V (a): Isometric Projection : Tag: : Engineering Graphics (EG) - Isometric Projection: Introduction
Related Topics
Related Subjects
Engineering Graphics
GE3251 eg 2nd semester | 2021 Regulation | 2nd Semester Common to all Dept 2021 Regulation
